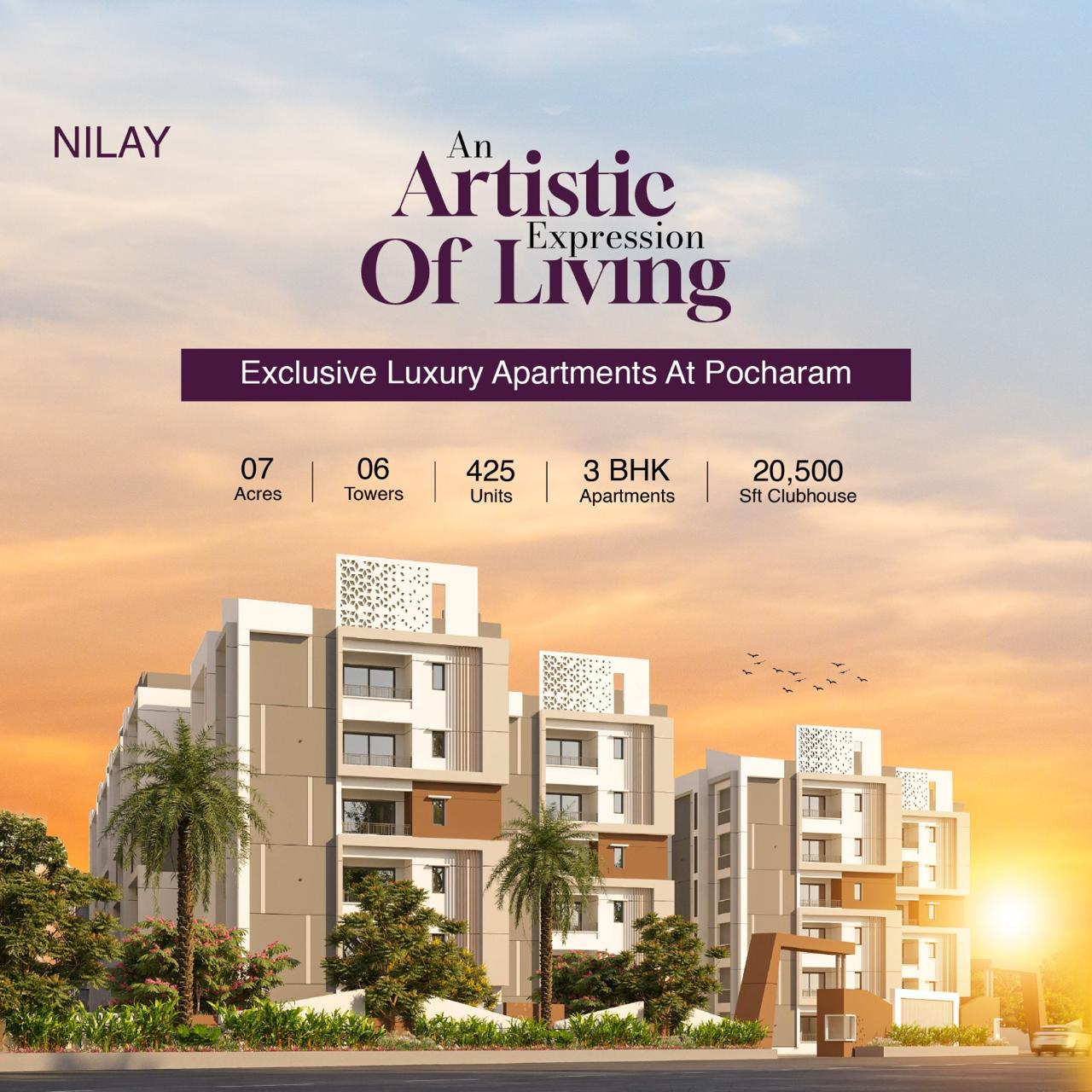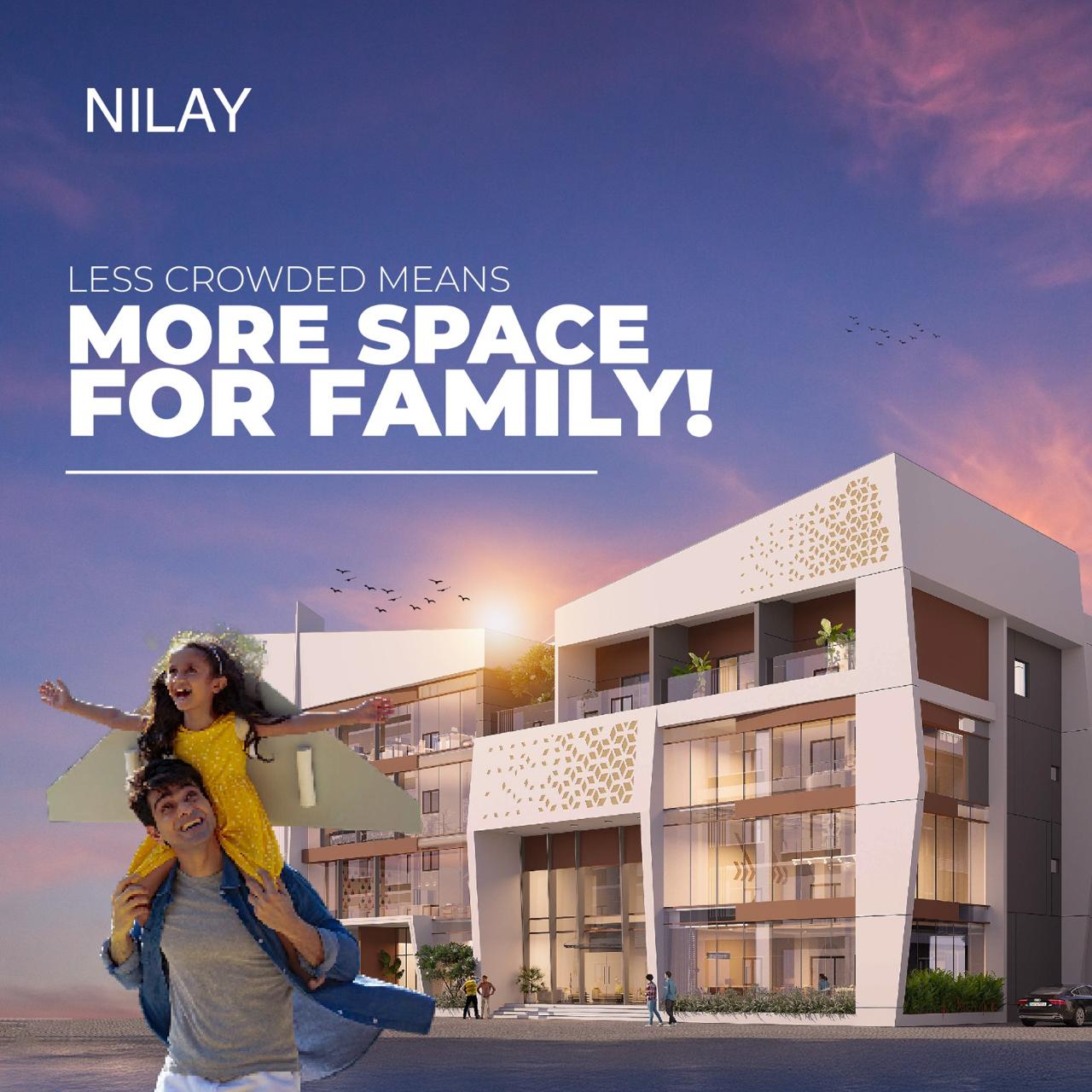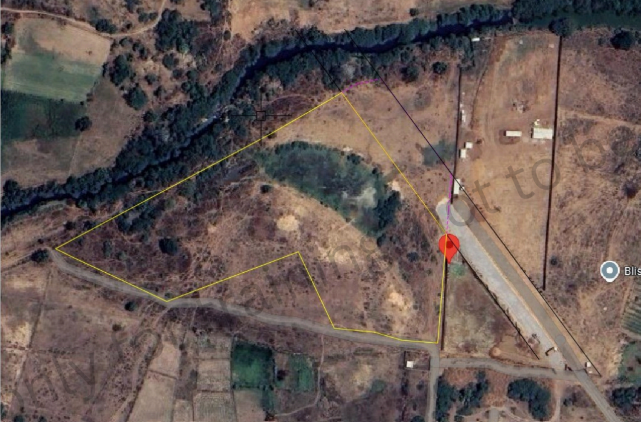



Project Overview
Location
Pocharam - Uppal
Land Area
7 Acres
Structure
G+5 (Low-rise)
Total Units
425
Configuration
100% 3 BHK
Unit Sizes
1,557 - 1,853 sq. ft.
Clubhouse
20,500 sq. ft. (One of the largest in the micro-market)
Open Space
~60%
Status
Pre-launch | Bookings Open Soon
Location Highlights
- Infosys SEZ: 7 mins
- Uppal Metro: 20 mins
- Warangal Highway: 10 mins
- ORR Exit 12: 5 mins
- Anurag University: 10 mins
- Cure/Vajra Hospital: <10 mins
- CS Mall & Jagadamba Multiplex: 15–20 mins
- DRDO/Adibatla SEZ: 15–20 mins
- Gachibowli / Financial District: 50 mins
Nearby Location
Educational Institutions Near IRA Nilay
Pocharam offers seamless access to reputed schools and universities, making it an ideal location for growing families
- Rockwoods International School – 3.2 km away
- Narayana Jr College – 8 minutes from the site
- Sloka International School – within 11 minutes drive
- Anurag University – just 4.2 km away
- Shreenidhi University – within 6.2 km radius
- TISS University – 15 minutes away
- Delhi Public School, Nadergul – 17 minutes drive
- Aga Khan Academy – reachable in 20 minutes
- Manchester Global School – within 25 minutes
- GMR School of Business – 27 minutes from the project
Major Workplaces & SEZs
IRA Nilay is nestled in one of the most employment-rich corridors of East Hyderabad:
- Infosys SEZ (Pocharam Campus) – just 3.7 km or 7 mins
- Adibatla Aerospace SEZ – 8 mins drive
- Foxconn Facility, Kongara Kalan – also 8 mins
- TCS Campus, Adibatla – around 10 minutes
- Tata Sikorsky & Fab City – 13 to 15 minutes from the site
- Rajiv Gandhi International Airport – 25 minutes’ drive
- Proposed Pharma City – within 35 minutes
- Ghatkesar Industrial Belt – approx. 10–12 minutes away
Healthcare Access
The site is surrounded by well-equipped hospitals and clinics, offering peace of mind:
- Cure Hospital – just 3.3 km away
- Vajraj Hospital – 4.3 km distance
- LB Nagar Apollo Hospital – around 30 minutes
- DRDO Apollo Hospital – reachable within 35 minutes
Shopping & Recreation
Recreation, retail, and entertainment hubs are easily accessible from IRA Nilay:
- CS Mall – within 10.5 km radius
- Wonderla Amusement Park – only 6 minutes away
- TNR Jagadamba Mallplex – a short 20-minute drive
- Ramoji Film City – 25 minutes from the project
- Statue of Equality, Muchintal – reachable in 30 minutes
- GMR Aerocity Retail Hub – approx. 40 minutes’ drive
Connectivity & Infrastructure
Well-connected by highways, metro, and the ORR, Pocharam is truly commuter-friendly:
- Outer Ring Road (Exit 12) – just 5 to 10 minutes away
- Warangal Highway – 10-minute access
- Uppal Metro Station – 20-minute drive
- Charlapalli Railway Station – approx. 12 minutes
- Ibrahimpatnam Town & Srisailam Highway – within 18–19 minutes
- LB Nagar Circle – 30-minute distance
- Gachibowli / Financial District – around 50 minutes by car
PROJECT SPECIFICATION
CIVIL DETAILS
- RCC Frame structure with Red Brick / Fly Ash Brick.
- 9” Thick External wall, 4.5” Internal wall.
- Two Layers of Cement plaster.
LIFTS
- Lifts of suitable size and capacity will be provided in all towers.
FLOORING
- Car Parking: VDF Flooring.
- 600 X 600 GVT Tiles of varmora, Qutone or equivalent in Drawing, Dining, Living, Bedrooms and Kitchen.
- Combination of Tiles in Lobby areas, Corridor and Lift Walls, Granite in Staircases.
KITCHEN & UTILITY
- Provision for Designer Modular Kitchen.
- Electrical points to Suit the electrical appliances needed in the kitchen.
- Provision for municipal water and Domestic water is provided
- Provision for fixing water purifier, Exhaust Fan, Hob and Chimney is provided.
- Provision for washing machine and Dishwasher in the utility area.
TOILETS
- 300X300 Anti – Skid Ceramic Flooring tiles & 450X300 Ceramic tiles for Dadoing.
- Wall Mounted EWC and Washbasin in all Toilets
- Single Lever Diverter with shower, All C.P Fittings of jaquar, Hindware or equivalent.
- All Sanitary Fittings of American Standards, Hindware, Jaquar or equivalent.
- Provision for Geysers and Exhaust Fans in all Toilets.
DOORS
- Main Door: Seasoned hardwood frame with designer veneer laminated door with PU Polish and Designer Hardware of reputed make like Dorset, Godrej or equivalent.
- Internal Door: Seasoned hardwood frame and flat panel skin door with PU Paint and Designer hardware of reputed brand
like Dorset, Godrej or equivalent. - Windows: 2.5 Track UPVC windows of reputed make with clear 5mm glass.
PAINTS
- Lappam: Two Coats of Smooth lappam finish.
- External: A Combination of texture paint and Acrylic based paint in two coats of reputed brand Asian, Berger or Equivalent.
- Internal: Two Coats of premium emulsion paint of Asian, Berger or equivalent over a coat of primer.
ELECTRICAL
- FRLS Concealed copper wiring in PVC Conduit with provision for adequate electrical points in all rooms.
- Electrical fittings from Legrand or equivalent.
- Power points for refrigerator, Cooking Range, Chimney and water purifier.
- Plug point for T.V and Air Conditioners in Living MBR and CBR.
- 3 Phase supply for each unit, individual prepaid meter boards, Distribution Boards and MCBs of Reputed make.
GENERATOR
- 100% DG Backup for common areas and Flats including Ac’s and Geysers.
TELECOM/INTERNET
- Telephone provision in Living/Drawing and MBR area.
- Provision for internet connection in each flat.
- Provision for cable connection in Living/Drawing and MBR areas.
FIRE SAFETY
- Fire Systems will be provided as per fire department norms.
STP
- A Sewage treatment plant of adequate capacity as per norms will be provided inside the project, treated water will be used for landscape and flushing purpose.
WATER SUPPLY
- Adequate Capacity of UG Sump/OHT for both municipal and domestic use is provided.
- Hydro Pneumatic system is used for water supply.
Master Plan
Site Location
Site Layout

Not Just Big But Brilliant Homes In Every Way! From the house of Jaykay Infra
Disclaimer
Welcome to https://www.nilay.jaykayinfra.com/
Thank you for visiting us. Please read the following carefully and note that this Disclaimer applies to the entire website. The website is being updated as per TG RERA rules and regulations. Therefore, by accessing any section of the website, you confirm your understanding that the information including images, details, brochures and marketing collaterals, etc. on this website are for informational purposes only. All information is subject to change from time to time and you are advised to cross-verify the facts with our authorized sales representatives only. Nothing on this website constitutes advertising, marketing, booking, selling or an offer for sale, or invitation to purchase a unit in any project of the Company. The Company is not liable for any consequence of any action taken by your relying on such material/ information on this website.
This site is protected by reCAPTCHA and Google Privacy Policy and Terms of Service apply. We use cookies page to ensure you get the best experience on our website. Learn more about Privacy
